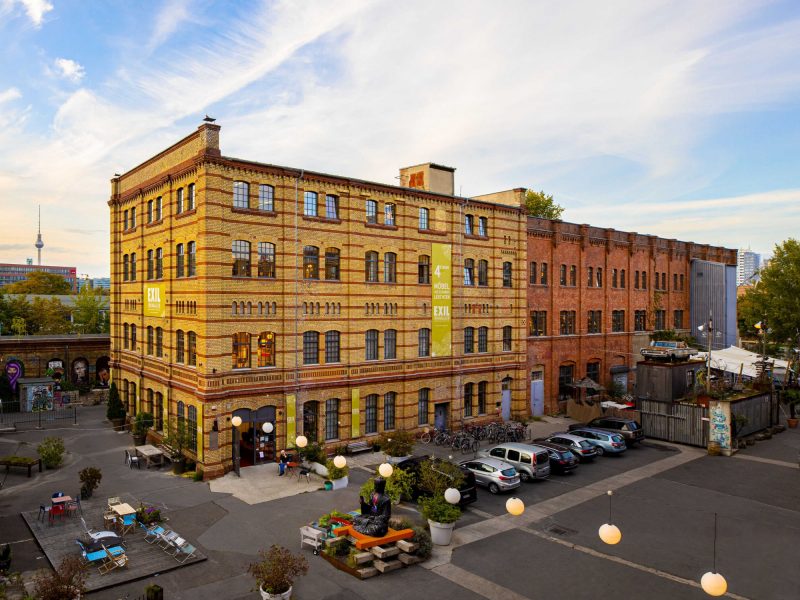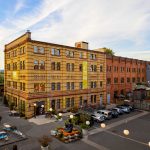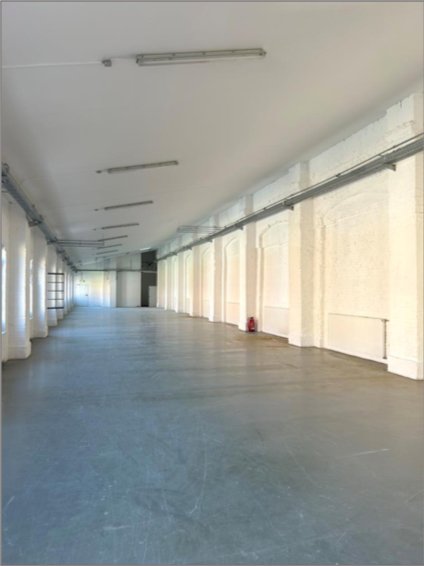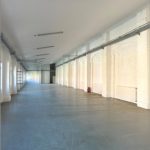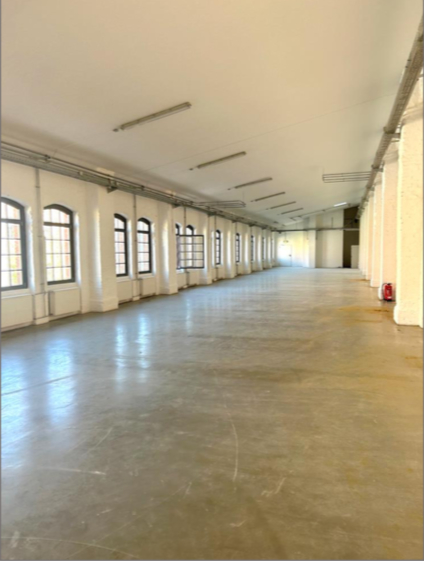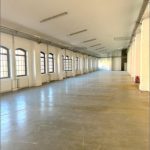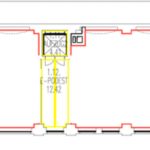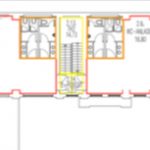Showroom /Workspace
Objektbeschreibung:
Die Objekt ist Teil des ehemaligen Königlich Preußischen Proviantamts das im Jahr 1805 mit dem Bau eines Getreidespeichers am Ufer der Spree, dem damals wichtigsten Transportweg Berlins, seinen Ursprung fand.
The object is part of the former Royal Prussian Provisions Office which originated in 1805 with the construction of a granary on the banks of the Spree, the most important transport route in Berlin at that time.
Lage:
Leicht zu erreichen aus allen Richtungen und mit allen Verkehrsmitteln. Nähe Ostbahnhof. Direkt an der Spree gelegen.
Wachstumsstandort Spreeufer - Aus Industrieflächen entsteht ein neuer Stadtbereich
Die Entwicklung der Hauptstadt Berlin ging immer auch von den zahlreichen Wasserstrassen der Stadt aus. Wo im 19. und 20. Jahrhundert logistische Überlegungen zur Ansiedlung an den Flüssen und Kanälen führten, überwiegt im 21. Jahrhundert der emotionale Aspekt vom Leben und Arbeiten am Wasser.
In Berlin ist es die Spree, an deren Ufer, zwischen Jannowitzbrücke und Treptower Park, die Stadt ein neues Gesicht erhält.
Easy to reach from all directions and by all means of transport. Near Ostbahnhof. Located directly on the Spree River.
Growth location Spreeufer - Industrial areas are being turned into a new urban area
The development of the capital Berlin has always been based on the city's numerous waterways. Whereas in the 19th and 20th centuries logistical considerations led to settlement on the rivers and canals, in the 21st century the emotional aspect of living and working by the water prevails.
In Berlin, it is the Spree on whose banks, between Jannowitzbrücke and Treptower Park, the city is taking on a new face.
Sonstiges:
Folgende Flächen können angemietet werden:
- 1. OG mit ca. 365 qm
- 2. OG mit ca. 725 qm (Teilbar ab 350 qm)
The following areas can be rented:
- 1st floor with approx. 365 sqm
- 2nd floor with approx. 725 sqm (divisible from 350 sqm)
Eckdaten
| Objektart | Büro |
| Objekttyp | Loft / Atelier |
| Vermarktungsart | Miete |
| Bürofläche | 1090.00 m² |
| Flächen teilbar ab | 350.00 m² |
| Nebenkosten | 4.00 € / m² |
| Heizkosten enthalten | JA |
| Kaution | 3 MM |
| Mietpreis | 18.00 € / m² |
| Nutzungsart | Gewerbe |
| Personenaufzug | JA |
| Baujahr | 1880 |
| Zustand | Gepflegt |
| Objektnummer | MS3999 |
Ausstattung
- Urban
- Flexibel
- Effizient
- Ausbau nach Mieterwunsch
- Openspace
- Wasserblick
- Aufzug
- historische Elemente
- ______________________
- Urban
- Flexible
- Efficient
- Expansion according to tenant requirements
- Openspace
- Water view
- Elevator
- historical elements
Weiterempfehlen:




Lage in Karte:
Showroom /Workspace
