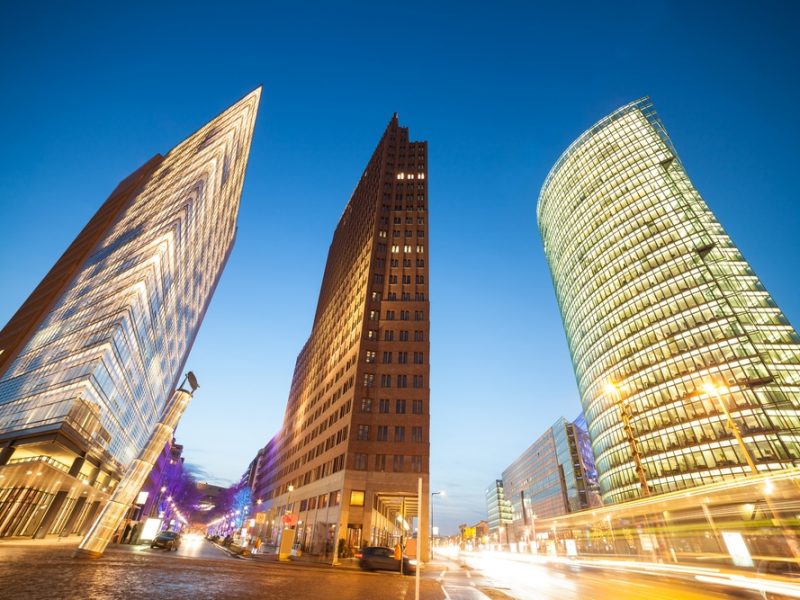Neues Büro am Potsdamer Platz
Fotoleiste verschieben für mehr Bilder
Objektbeschreibung:
Es handelt sich um ein zum Quartier am Potsdamer Platz (SEB-Areal) gehörendes Gebäudeensemble mit der Bezeichnung "Renzo Piano Tower - Renzo Piano Atrium", das in 4 Gebäudeteile aufgeteilt ist. Dieses Ensemble war eines der Ersten, das im Rahmen der Neubebauung des Potsdamer Platzes entstand und bis heute von international agierenden Firmen genutzt wird. Zum Ensemble gehören die Häuser Tower mit 22 Etagen, das Haus Schellingstraße sowie das Haus Am Pianosee mit jeweils 9 Etagen sowie das Haus Eichhornstraße mit 7 Etagen und einem weitläufigen Atrium. Bisher wurden die Flächen von der Daimler AG genutzt, die einen Großteil der Flächen leergezogen haben. Aufgrund des Solitärcharakters eignen sich die einzelnen Häuser sehr gut für einen Gesamtnutzer, der Wert auf eine angemessene Außendarstellung legt. Die um das Atrium gruppierten Büroflächen können sehr flexibel gestaltet werden - ob Einzel-, Doppel- oder Großraumbüro - alles ist möglich. Helle und natürlich belichtete Räumlichkeiten sind durch die großzügigen, umlaufenden Fensterflächen garantiert. Die Doppelfassaden, Sonnenblenden und hydraulisch gesteuerten Glasdächer im Atrium sorgen für eine natürliche Klimatisiserung des Gebäudes.
It is a building ensemble belonging to the Quartier am Potsdamer Platz (SEB-Areal) with the name "Renzo Piano Tower - Renzo Piano Atrium", which is divided into 4 building sections. This ensemble was one of the first to be built as part of the redevelopment of Potsdamer Platz and is still used by international companies today. The ensemble includes the Tower building with 22 floors, the Schellingstrasse building and the Am Pianosee building, each with 9 floors, as well as the Eichhornstrasse building with 7 floors and a spacious atrium. The space was previously used by Daimler AG, which has vacated a large part of the space. Due to the solitary character of the individual buildings, they are very well suited for an overall user who attaches importance to an appropriate external presentation. The office spaces grouped around the atrium can be designed very flexibly - whether single, double or open-plan offices - anything is possible. Bright and naturally lit rooms are guaranteed by the generous, all-round windows. The double façades, sun blinds and hydraulically controlled glass roofs in the atrium ensure that the building is naturally air-conditioned.
Lage:
Die Eichhornstraße befindet sich im Berliner Bezirk Tiergarten. Sie ist eine kleinere Nebenstraße in unmittelbarer Nähe des Potsdamer Platzes und verläuft zwischen Linkstraße und Potsdamer Straße. Der Bereich ist mit Büro- und Geschäftshäusern bebaut. Das Areal ist infrastrukturell hervorragend erschlossen. Die verkehrliche Anbindung ist ausgezeichnet, sowohl mit dem öffentlichen Nahverkehr als auch über das gut ausgebaute Straßennetz erreicht man die Liegenschaft. Der S-, U- und Regionalbahnhof Potsdamer Platz sowie Haltestellen diverser Buslinien sind gut zu Fuß erreichbar.
Eichhornstraße is located in the Tiergarten district of Berlin. It is a smaller side street in the immediate vicinity of Potsdamer Platz and runs between Linkstraße and Potsdamer Straße. The area is built up with office and commercial buildings. The area has excellent infrastructure. Transport links are excellent, with the property accessible by public transport as well as via the well-developed road network. The Potsdamer Platz S-Bahn, U-Bahn and regional train stations as well as stops for various bus lines are within easy walking distance.
Sonstiges:
Folgende Flächen stehen im Objekt zur Verfügung:
EG ca. 797,00 qm
1. OG ca. 1036 qm (Teilbar 592 qm u. 444 qm
2. OG ca. 3262 qm (Teilbar 1432 qm, 1008 qm u. 822 qm)
3. OG ca. 2440 qm (Teilbar 1008 qm u. 1432 qm)
4. OG ca. 4244 qm (Teilbar 1540 qm, 964 qm, 915 qm u. 825 qm)
5. OG ca. 1749 qm (Teilbar 924 qm u. 825 qm)
6. OG ca. 2716 qm(Teilbar 976 qm, 915 qm u. 825 qm)
7. OG ca. 2610 qm
The following areas are available in the property:
Ground floor approx. 797.00 sqm
1st floor approx. 1036 sqm (divisible 592 sqm and 444 sqm)
2nd floor approx. 3262 sqm (divisible 1432 sqm, 1008 sqm and 822 sqm)
3rd floor approx. 2440 sqm (divisible 1008 sqm and 1432 sqm)
4th floor approx. 4244 sqm (divisible 1540 sqm, 964 sqm, 915 sqm and 825 sqm)
5th floor approx. 1749 sqm (divisible 924 sqm and 825 sqm)
6th floor approx. 2716 sqm (divisible 976 sqm, 915 sqm and 825 sqm)
7th floor approx. 2610 sqm
Eckdaten
| Objektart | Büro |
| Objekttyp | Bürofläche |
| Vermarktungsart | Miete |
| Bürofläche | 18854.00 m² |
| Flächen teilbar ab | 444.00 m² |
| Nebenkosten | 5.40 € / m² |
| Heizkosten enthalten | JA |
| Kaution | 3 MM |
| Preis | Auf Anfrage |
| Gäste-WC | 1 |
| Kategorie | Gehoben |
| Nutzungsart | Gewerbe |
| DV-Verkabelung | JA |
| Barrierefrei | JA |
| Personenaufzug | JA |
| Baujahr | 1998 |
| Zustand | Neuwertig |
| Energiepass Art | Verbrauch |
| Energiepass gültig bis | 31.07.2019 |
| Energiepass Jahrgang | 2008 |
| Etage | Erdgeschoss |
| Verfügbarkeit | Q1/2021 |
| Objektnummer | MS3782 |
Ausstattung
- Flexibel
- Effizient
- Openspace
- Wasserblick
- Aufzug
- Sonnenschutz
- Kühlung
- Klima
- Konferenz
- Empfang
- Repräsentativ
- Stellplatz
- Terrasse
- Hofgarten
- Highspeed Internet
- Wachschutz 24/7
- Dachterrasse Flexible
- Efficient
- Open space
- Water view
- Elevator
- Sun protection
- Cooling
- Climate control
- Conference
- Reception
- Representative
- Parking space
- Terrace
- Courtyard garden
- Highspeed Internet
- Security guard 24/7
- Roof terrace
Weiterempfehlen:




Lage in Karte:
Neues Büro am Potsdamer Platz























