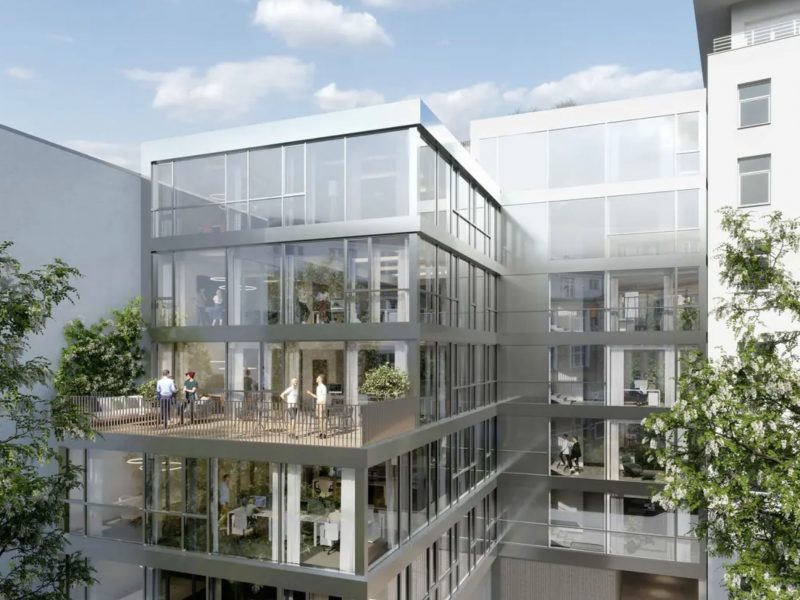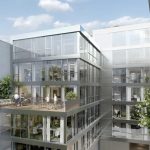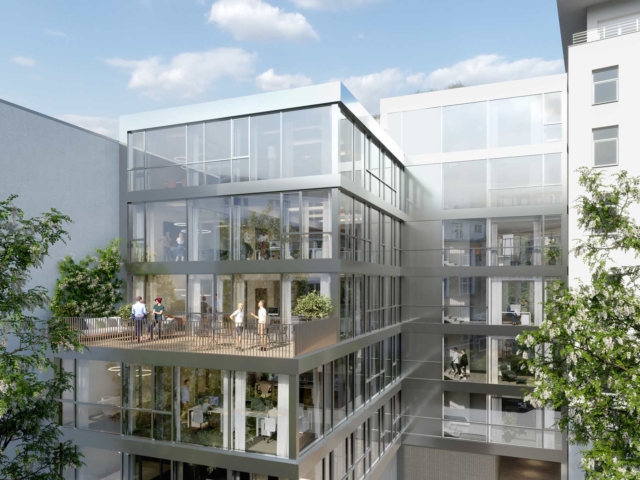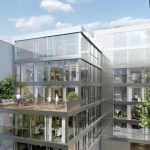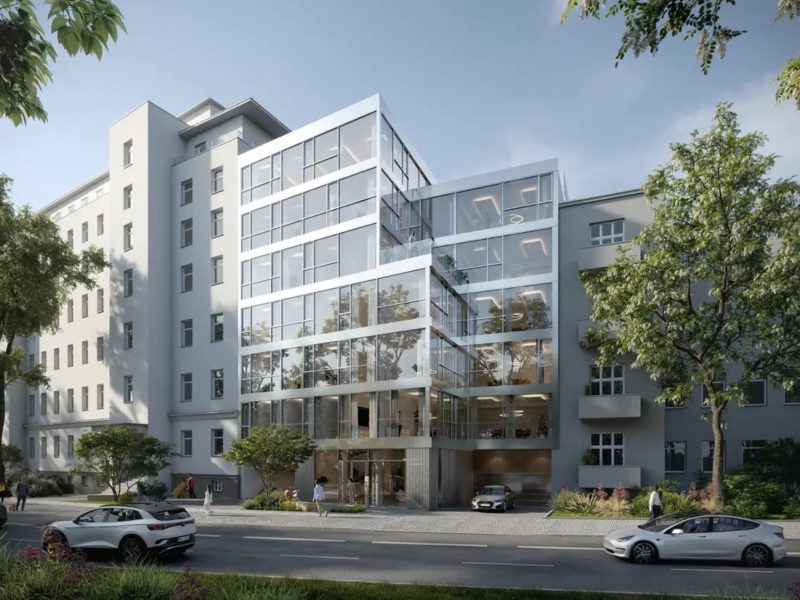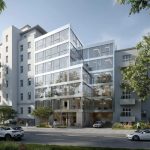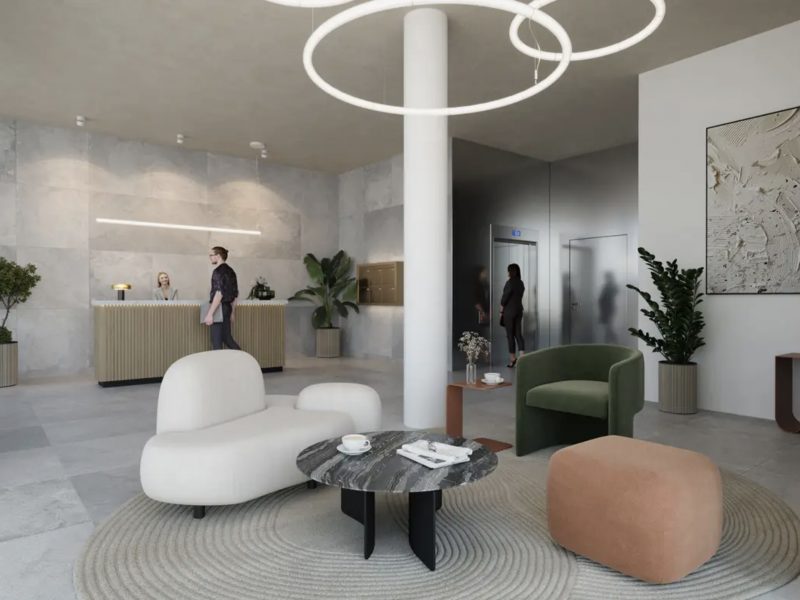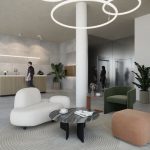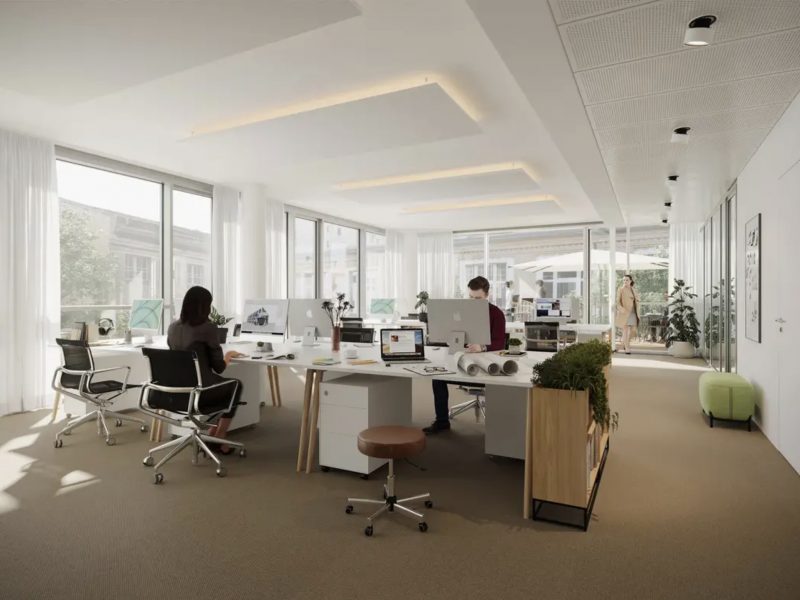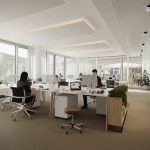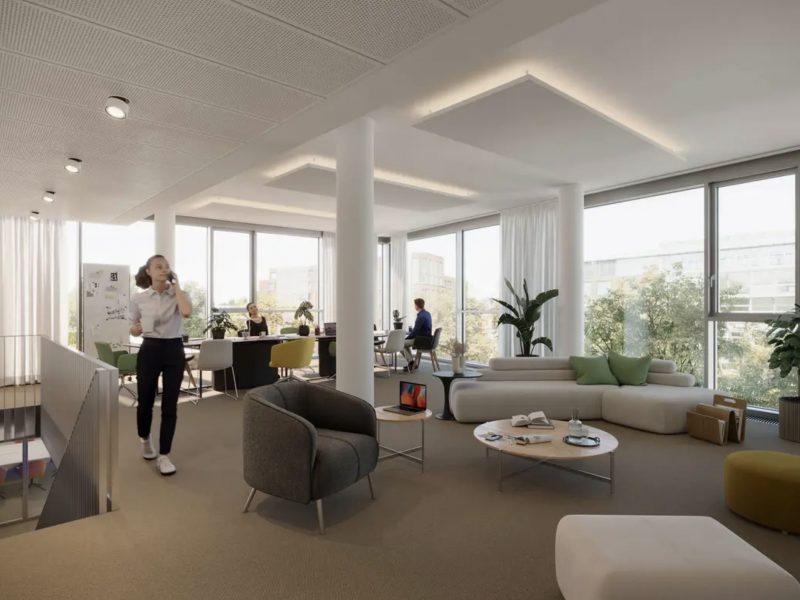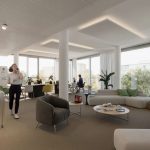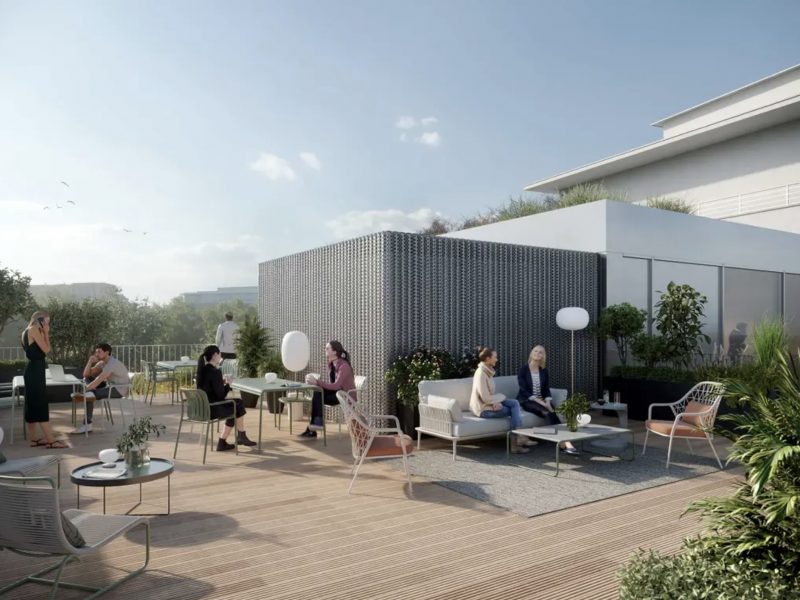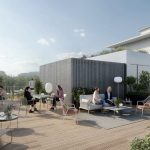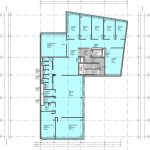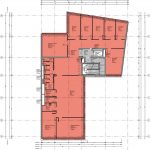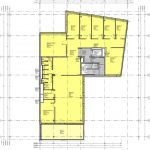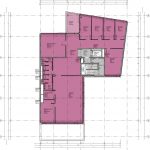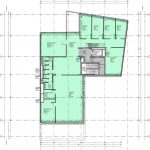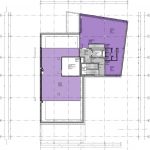Green Space am Lützowufer
Fotoleiste verschieben für mehr Bilder
Objektbeschreibung:
Mitten im Herzen von Berlin zwischen Kurfürstendamm und Potsdamer Platz entsteht mit OFFICE.GREEN ein repräsen- tatives Bürogebäude zeitgenössischer Architektur. OFFICE.GREEN wird nachhaltig gebaut, setzt technisch, ökologisch, ökonomisch und funktional Maßstäbe und garan- tiert seinen Mietern hohen Komfort bei geringen Betriebs- kosten – dafür wurde das Projekt mit dem DGNB Zertifikat in Gold ausgezeichnet.
In the heart of Berlin, between Kurfürstendamm and Potsdamer Platz, OFFICE.GREEN is a prestigious office building of contemporary architecture. OFFICE.GREEN is being built sustainably, sets technical, ecological, economic and functional standards and guarantees its tenants a high level of comfort at low operating costs - for which the project has been awarded the DGNB Gold certificate.
Lage:
Das moderne Bürohaus liegt im Berliner Zentrum im Ortsteil Tiergarten, zwischen Potsdamer Platz (ca. 1 km entfernt) und Breitscheidplatz (ca. 1,5 km entfernt), direkt am Landwehrkanal, gegenüber dem Bundesministerium der Verteidigung und dem „Botschaftsviertel“
The modern office building is located in the center of Berlin in the Tiergarten district, between Potsdamer Platz (approx. 1 km away) and Breitscheidplatz (approx. 1.5 km away), directly on the Landwehr Canal, opposite the Federal Ministry of Defense and the "Embassy Quarter"
Sonstiges:
Wir können folgende Flächen zur Anmietung anbieten:
- EG mit ca. 175 qm
- 1. OG mit ca. 403 qm
- 2. OG mit ca. 405 qm
- 3. OG mit ca. 404 qm inkl. 42 qm Terrassenanteil
- 4. OG mit ca. 362 qm inkl. 17 qm Terrassenanteil
- 5 u. 6 OG mit ca. 567 qm inkl. 104 qm Terrassenanteil
We can offer the following spaces for rent:
- Ground floor with approx. 175 sqm
- 1st floor with approx. 403 sqm
- 2nd floor with approx. 405 sqm
- 3rd floor with approx. 404 sqm incl. 42 sqm terrace area
- 4th floor with approx. 362 sqm incl. 17 sqm terrace area
- 5th and 6th floors with approx. 567 sqm incl. 104 sqm of terraces
Eckdaten
| Objektart | Büro |
| Objekttyp | Bürofläche |
| Vermarktungsart | Miete |
| Bürofläche | 2316.00 m² |
| Flächen teilbar ab | 408.83 m² |
| Kaution | 3 BMM |
| Mietpreis | 30.00 € / m² |
| Stellplatz | 48 |
| Terrassen | 1 |
| Gäste-WC | 1 |
| Kategorie | Luxus |
| Nutzungsart | Gewerbe |
| Klimatisiert | JA |
| DV-Verkabelung | JA |
| Personenaufzug | JA |
| Baujahr | 2024 |
| Zustand | Neuwertig |
| Verfügbarkeit | Q3/2024 |
| Objektnummer | MS3954 |
Ausstattung
- Aluminium-Glas-Fassade
- Repräsentativ
- Effizient
- Cat7
- Teeküche
- Aufzug
- Wasserblick
- Terrassen
- Klimaneutrales Gebäude
- Glasfaser
- Fahrradabstellraum im EG mit Duschmöglichkeiten
- Video- Gegensprechanlage
- Elektronisches Chip-Schließsystem
- Lagerfläche
- 15 Tiefgaragen-Stellplätze mit Elektroladepunkten Aluminum-glass façade
- Representative
- Efficient
- Kitchenette
- Elevator
- Water view
- Terraces
- Climate-neutral building
- Fiber optics
- Bicycle storage room on the ground floor with shower facilities
- Video intercom system
- Electronic chip locking system
- Storage area
- 15 underground parking spaces with electric charging points
Weiterempfehlen:




Lage in Karte:
Green Space am Lützowufer
