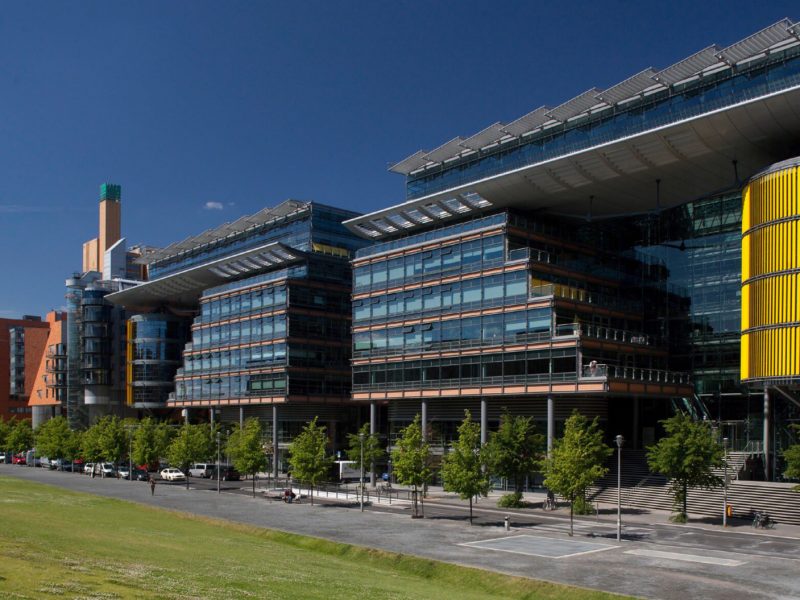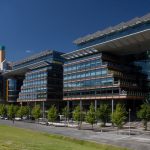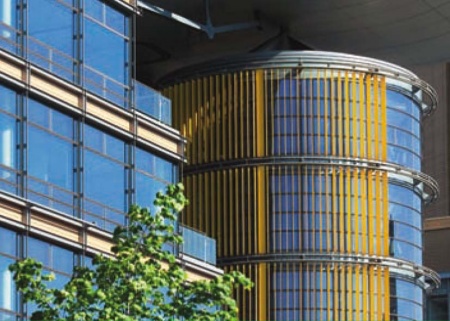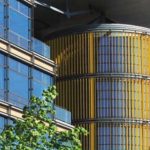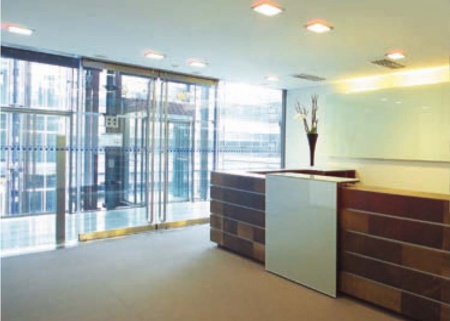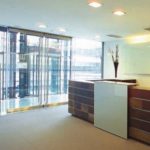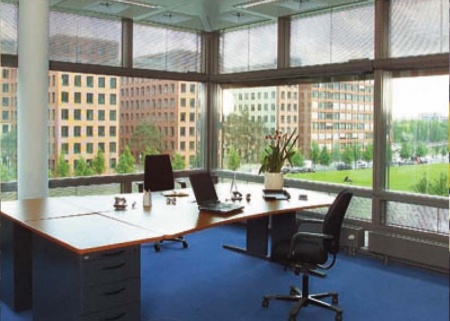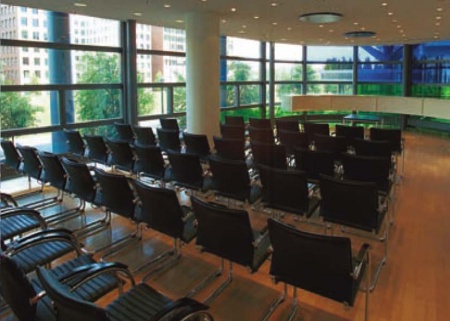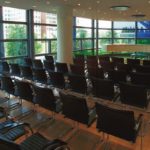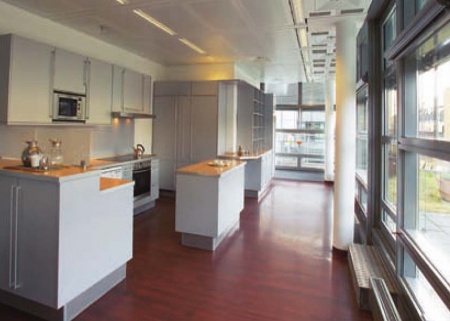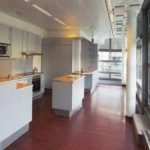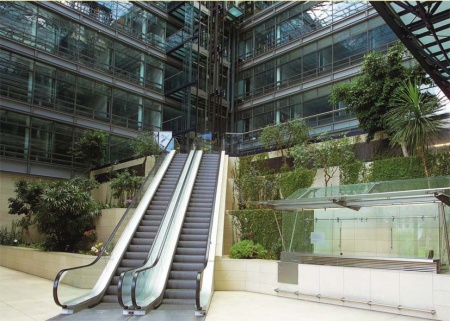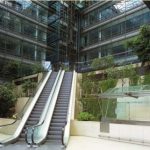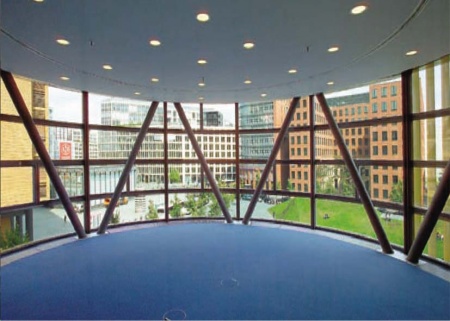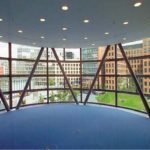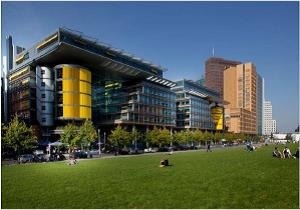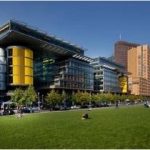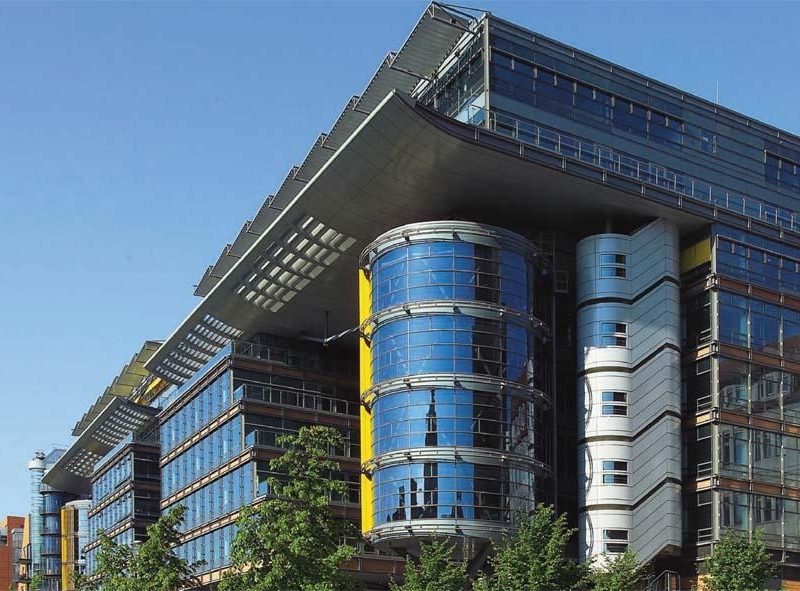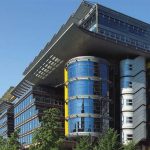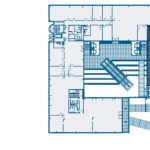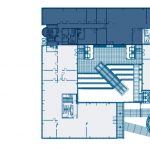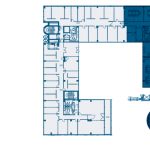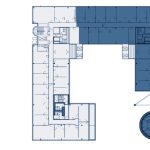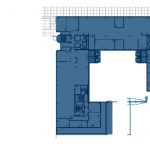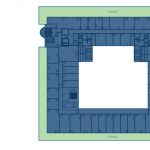Office am Potsdamer Platz
Fotoleiste verschieben für mehr Bilder
Objektbeschreibung:
Potsdamer Platz - Der Impulsgeber im Zentrum der Hauptstadt
Der Architekt Richard Rogers, der auch zusammen mit Renzo Piano das Centre Pompidou in Paris entwarf, hat in der Linkstraße 2–4 ein in der internationalen Büroarchitektur einzigartiges Zwillingsensemble geschaffen. Schon auf den ersten Blick erscheinen die markanten Fassaden wie eine Zukunftsvision. Ein Eindruck, der im Inneren bestätigt wird: Die Fusion von Transparenz, Hightech und Ökologie schafft Umwelt- und Arbeitsbedingungen, die wegweisend sind.
Die Firmenadresse Linkstraße 2 ist ein klares Bekenntnis zu einem Führungsanspruch auf den Märkten der Zukunft.
Vergangenheit und Zukunft als Nachbarn
Die futuristische Silhouette der Linkstraße 2 erhebt sich
neben dem restaurierten Haus Huth. Blickfang mit Sonnenschutzfaktor.
Die gelben Lamellen des zylindrischen Turms passen sich automatisch dem Lichteinfall an, um im Inneren ein
konstantes Raumklima zu erhalten.
Die runden Panoramaräume in der Rotunde machen jedes Meeting zum Erlebnis.
Das begrünte Atrium, um das sich die Büroflächen gruppieren, erzeugt ein sauerstoffreiches Mikroklima.
Das Hightech-Hydraulik-System des Glasdachs steuert automatisch die Raumluft und -temperatur. Diese
innovative Form des Raumklimas ist umweltschonend und extrem energieeffizient.
Potsdamer Platz - The driving force in the center of the capital
The architect Richard Rogers, who also designed the Centre Pompidou in Paris together with Renzo Piano, has created a twin ensemble at Linkstrasse 2-4 that is unique in international office architecture. Even at first glance, the striking façades look like a vision of the future. An impression that is confirmed on the inside: The fusion of transparency, high-tech and ecology creates environmental and working conditions that are groundbreaking.
The company address at Linkstrasse 2 is a clear commitment to a claim to leadership in the markets of the future.
Past and future as neighbors
The futuristic silhouette of Linkstrasse 2 rises next to the restored
next to the restored Haus Huth. Eye-catcher with sun protection factor.
The yellow slats of the cylindrical tower automatically adjust to the incidence of light in order to maintain a constant indoor climate inside.
maintain a constant indoor climate.
The round panorama rooms in the rotunda turn every meeting into an experience.
The green atrium, around which the office areas are grouped, creates an oxygen-rich microclimate.
The high-tech hydraulic system of the glass roof automatically controls the room air and temperature. This
innovative form of indoor climate is environmentally friendly and extremely energy-efficient.
Lage:
Durch das ausgewogene stadtplanerische Konzept mit seinem Mix aus Wohnen, Arbeiten, Entertainment, Gastronomie und Shopping bietet das Quartier Potsdamer Platz als Bürostandort ideale Bedingungen: Vom vielfältigen gastronomischen Angebot für die Mittagspause über die bequeme Unterbringung von Gästen in den Top-Hotels am Platz bis zur Gestaltung repräsentativer Abendprogramme hat der Potsdamer Platz alle Vorteile eines lebendigen Viertels.
Thanks to the balanced urban planning concept with its mix of living, working, entertainment, gastronomy and shopping, the Potsdamer Platz quarter offers ideal conditions as an office location: Potsdamer Platz has all the advantages of a lively district, from the wide range of gastronomic options for lunch breaks and the convenient accommodation of guests in the top hotels on the square to the organization of prestigious evening programs.
Potsdamer Platz station is a hub for public transportation. As a regional train station, it provides a convenient connection to the surrounding area of Berlin and is only
only one stop away from Berlin's new central station.
Der Bahnhof Potsdamer Platz ist ein Knotenpunkt des öffentlichen Nahverkehrs. Als Regionalbahnhof stellt er eine bequeme Verbindung zum Berliner Umland her und ist
nur eine Station vom neuen Berliner Hauptbahnhof entfernt.
Sonstiges:
Verfügbare Flächen :
2. OG = 1203 qm
Teilbar
2. OG = 709 qm
2. OG = 494 qm
4. OG = 737 qm
5. OG = 973 qm (Teilbar ab 500 qm)
6 .OG = 426 qm ab 09/2024
7. OG = 1704 qm, Terrasse mit 463 qm
Available areas :
2nd floor = 1203 sqm
Divisible
2nd floor = 709 sqm
2nd floor = 494 sqm
4th floor = 737 sqm
5th floor = 973 sqm (divisible from 500 sqm)
6th floor = 426 sqm from 09/2024
7th floor = 1704 sqm, terrace with 463 sqm
Eckdaten
| Objektart | Büro |
| Objekttyp | Bürofläche |
| Vermarktungsart | Miete |
| Bürofläche | 5042.00 m² |
| Flächen teilbar ab | 426.00 m² |
| Nebenkosten | 6.00 € / m² |
| Heizkosten enthalten | JA |
| Kaution | 3 MM |
| Gäste-WC | 1 |
| Kategorie | Gehoben |
| Nutzungsart | Gewerbe |
| DV-Verkabelung | JA |
| Barrierefrei | JA |
| Personenaufzug | JA |
| Keller | JA |
| Baujahr | 1998 |
| Zustand | Neuwertig |
| Verfügbarkeit | Q1/2022 |
| Objektnummer | MS3781 |
Ausstattung
- Flexibel
- Effizient
- Openspace
- Aufzug
- Sonnenschutz
- bodentiefe Fenster
- Klima
- Konferenz
- Repräsentativ
- Stellplatz
- Terrasse
- Hofgarten
- Highspeed Internet
- Wachschutz 24/7
- Teeküche
- Doppelboden
- Sprinkler
- frequentierte Lauflage Flexible
- Efficient
- Openspace
- Elevator
- Sun protection
- Floor-to-ceiling windows
- climate control
- conference
- Representative
- Parking space
- Terrace
- Courtyard garden
- Highspeed Internet
- Security guard 24/7
- kitchenette
- raised floor
- sprinklers
- Frequented walking location
Weiterempfehlen:




Lage in Karte:
Office am Potsdamer Platz
